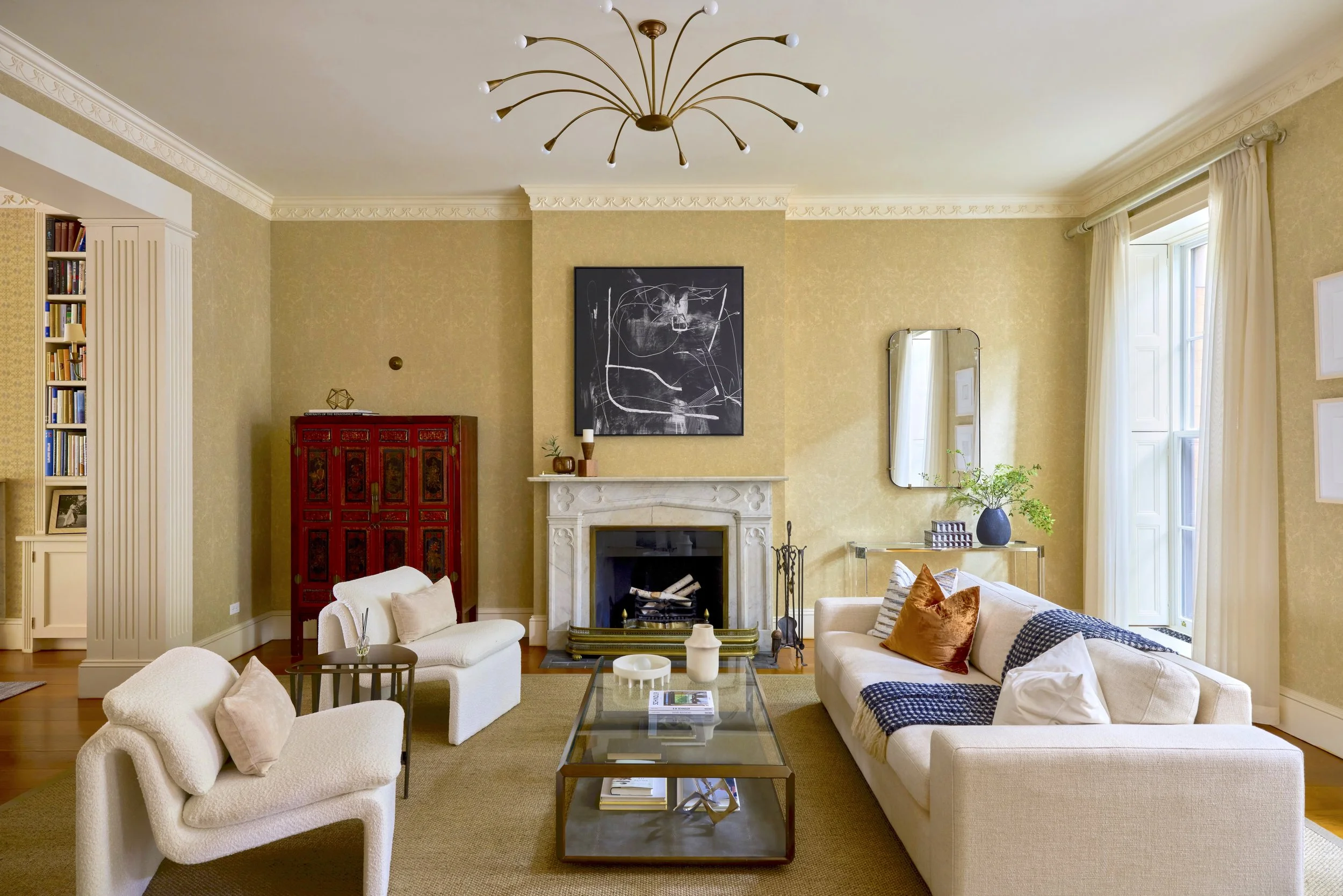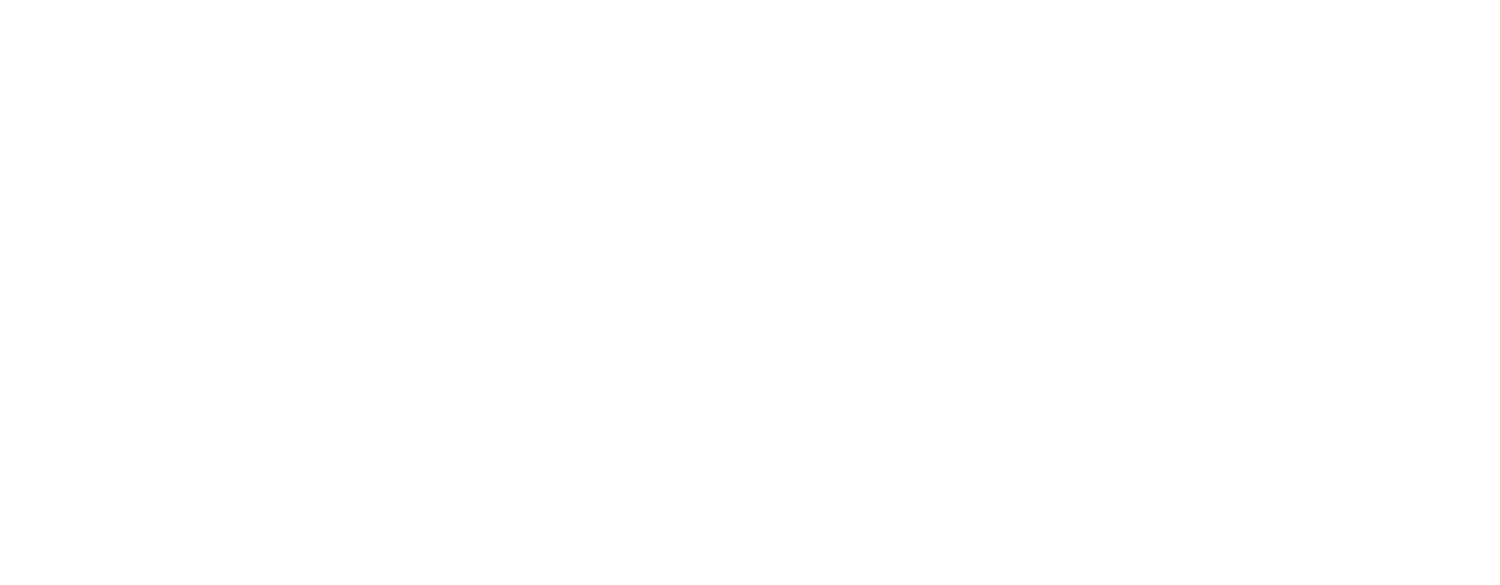Timeless Federal Elegance & Architecture in the Heart of
Brooklyn Heights

Main Floor–Triple Parlor
The great room, a triple parlor, stands as a testament to classic luxury and modern comfort. With soaring ceiling heights, the space feels open and airy, offering a grand setting for entertaining guests or relaxing in style. The room's layout allows for seamless flow between living and entertainment areas, making it the heart of social gatherings.
Elegance and comfort converge in the dining room, creating an inviting atmosphere ideal for hosting dinner parties or enjoying family meals. Its spacious layout is complemented by tasteful design elements that set the stage for memorable dining experiences, whether for casual breakfasts or formal dinners.
The kitchen at 29 Garden Place is a culinary dream, designed for both the enthusiastic home chef and the seasoned entertainer. It features high-end appliances, ample counter space, and extensive storage solutions. The spacious layout is both functional and luxurious, perfectly suited for preparing gourmet meals and hosting gatherings.
Hello, World!
Primary Floor Suite
The primary bedroom floor is a full floor suite, complete with a walk-in closet, two bathrooms, a steam shower, radiant heated floors, and a radiant heated linen closet. The charming two tiered garden is perfect for outdoor entertaining or simply enjoying a quiet moment in nature.
Secondary Bedrooms and Bathrooms
The top floor is equally impressive, offering three well-proportioned and gracious bedrooms - two of which also have dual wood burning/gas fireplaces, two bathrooms, laundry facilities, and exceptional ceiling heights. A storage attic sits above the top level and provides access to the roof, where one would have the ability to add a 500 square foot roof deck if desired.
The Garden Floor
The garden floor is an ideal space for both relaxation and entertainment, featuring a full width living room with built-in storage, powder room, laundry facilities, and access to an underground wine cellar which is pre-plumbed for cooling and humidity equipment. The top floor is equally impressive, offering three well-proportioned and gracious bedrooms - two of which also have dual wood burning/gas fireplaces, two bathrooms, laundry facilities, and exceptional ceiling heights. A storage attic sits above the top level and provides access to the roof, where one would have the ability to add a 500 square foot roof deck if desired.















